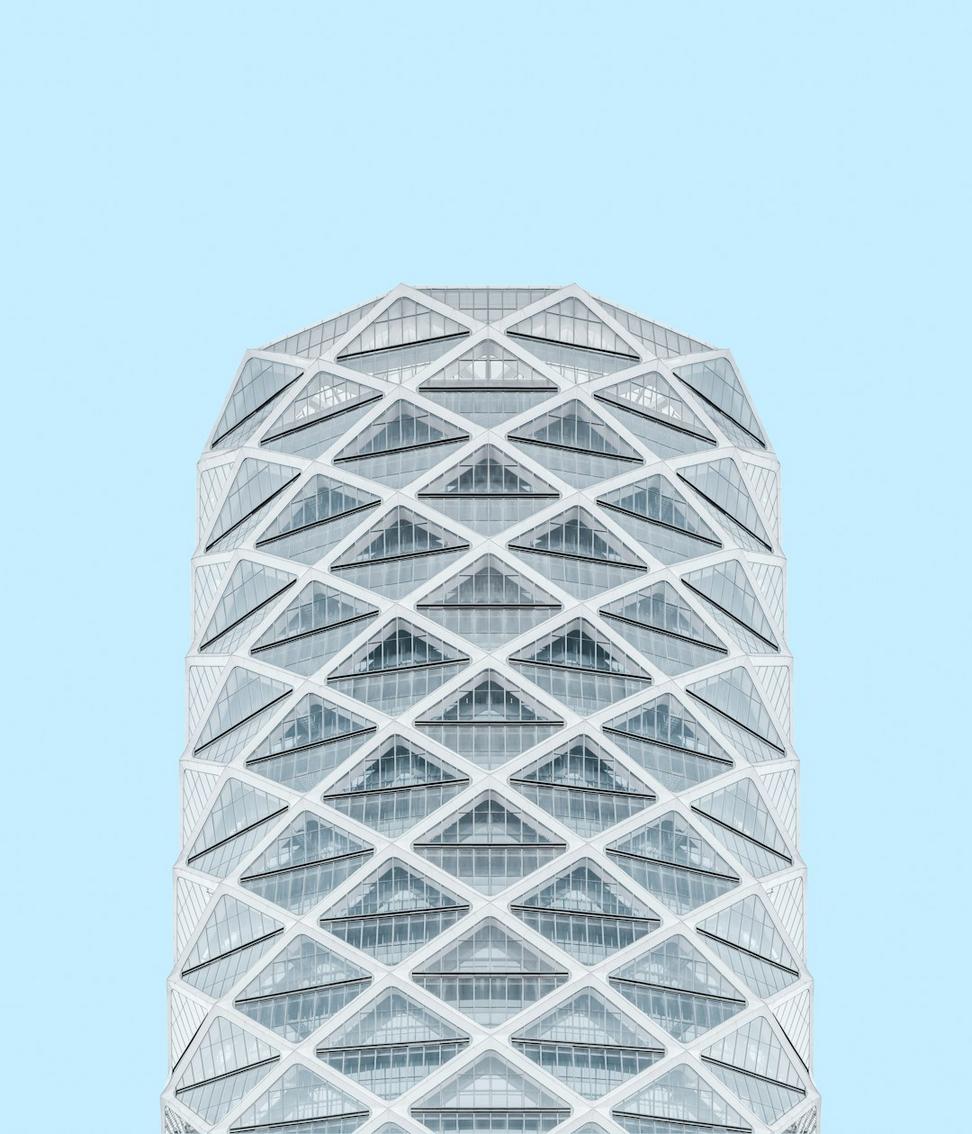
How We Work Together
Initial Consultation
We sit down and talk through what you're actually trying to achieve - no sales pitch, just an honest conversation about whether we're a good fit for your project.
Proposal & Agreement
We'll outline scope, timeline, and fees in plain language - no hidden surprises or vague deliverables that lead to confusion later.
Design Development
This is where the real work happens - sketches, revisions, more revisions, until we land on something that checks all your boxes and actually works.
Implementation
Whether it's getting permits, coordinating with contractors, or just answering the million questions that come up - we're there until the job's done.